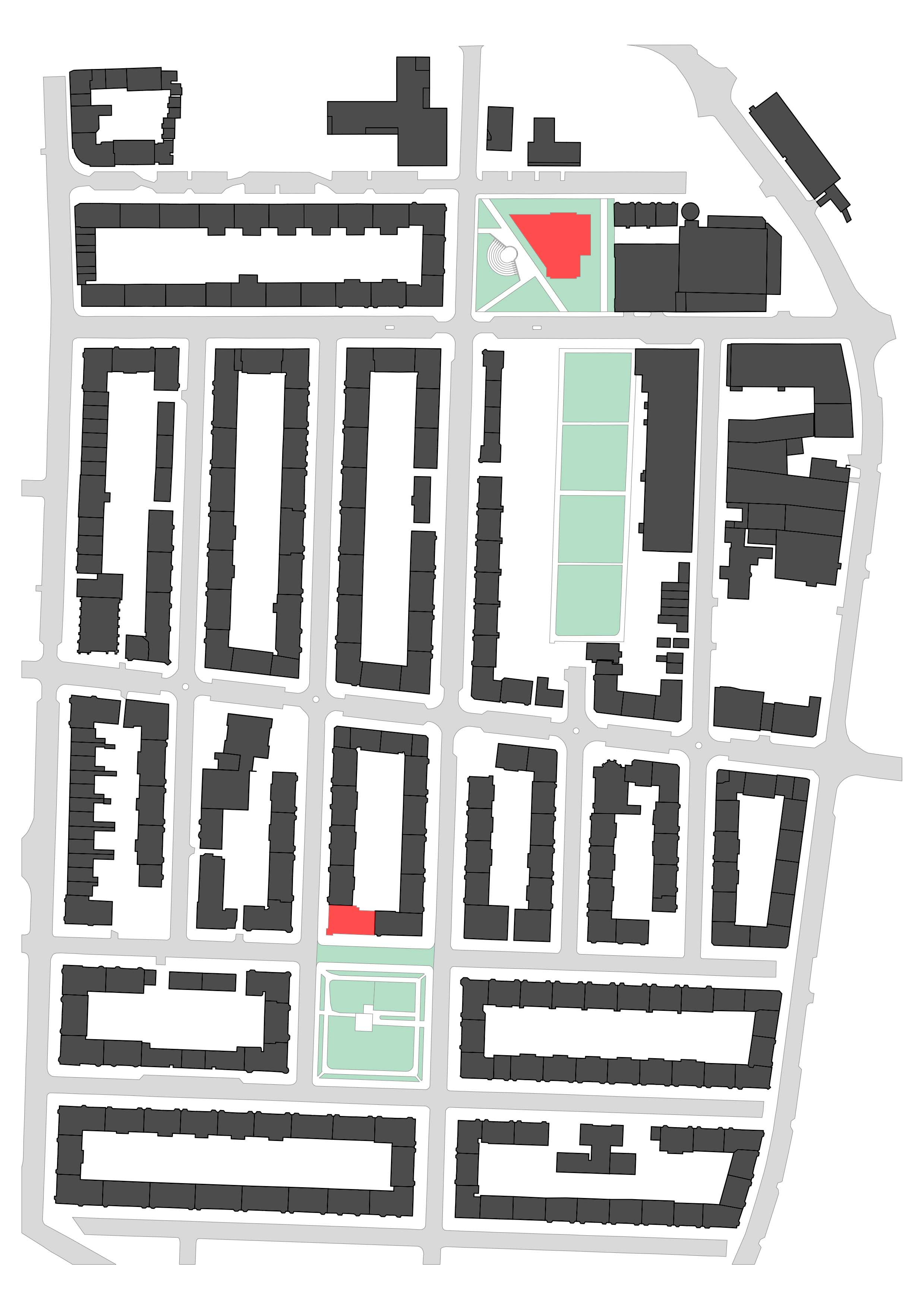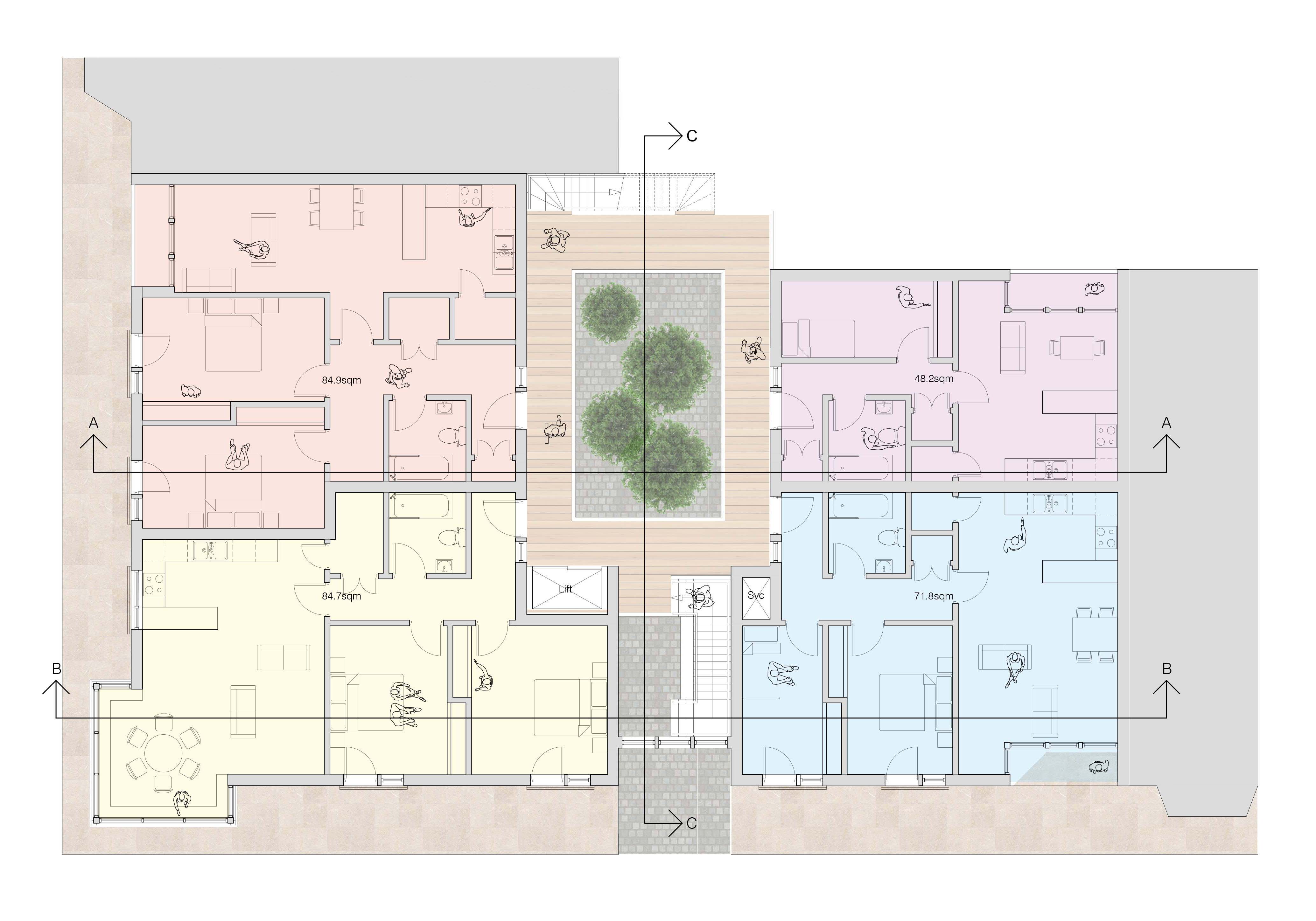Maxwell Court
Urban Housing
Stage 4, DipArch
2022-23
Maxwell Court is a combined residential and commercial complex. It is situated at a prominent corner site opposite Maxwell Square on Leslie Street within the site boundary of Pollokshields. The theme of thresholds is central to the design of Maxwell Court, which encourages interaction amongst the communities through the shared atrium space where all apartments adjoin. The ground floor is open plan with four separate units and is dedicated for local businesses or spaces for community groups. On the upper floors, lies the residential flats which offers a mixture of 1-bed, 2-bed and 3-bed apartments to cater for a wider demographic. More so, the corner block cantilevers which responds to the adjacent exiting tenement blocks. This is further insinuated by the separate roof profile which demarcates the living areas of each flat. In terms of service and access, the ground floor has a dedicated bin store and bike storage area to serve for the commercial units and residential flats. Materiality, the cladding of the building is in keeping with the neighbouring blonde sandstone tenements and zinc roofing. Internally, the shared atrium space has a modern and minimalistic feel with a timber texture board marked concrete finish and a timber balustrade deck. In terms of landscaping, a section of Leslie Street is blocked off to further create a traffic calming area and form a greater connection between the internal atrium space and external Maxwell Square.
Urban Housing
Stage 4, DipArch
2022-23
Maxwell Court is a combined residential and commercial complex. It is situated at a prominent corner site opposite Maxwell Square on Leslie Street within the site boundary of Pollokshields. The theme of thresholds is central to the design of Maxwell Court, which encourages interaction amongst the communities through the shared atrium space where all apartments adjoin. The ground floor is open plan with four separate units and is dedicated for local businesses or spaces for community groups. On the upper floors, lies the residential flats which offers a mixture of 1-bed, 2-bed and 3-bed apartments to cater for a wider demographic. More so, the corner block cantilevers which responds to the adjacent exiting tenement blocks. This is further insinuated by the separate roof profile which demarcates the living areas of each flat. In terms of service and access, the ground floor has a dedicated bin store and bike storage area to serve for the commercial units and residential flats. Materiality, the cladding of the building is in keeping with the neighbouring blonde sandstone tenements and zinc roofing. Internally, the shared atrium space has a modern and minimalistic feel with a timber texture board marked concrete finish and a timber balustrade deck. In terms of landscaping, a section of Leslie Street is blocked off to further create a traffic calming area and form a greater connection between the internal atrium space and external Maxwell Square.





