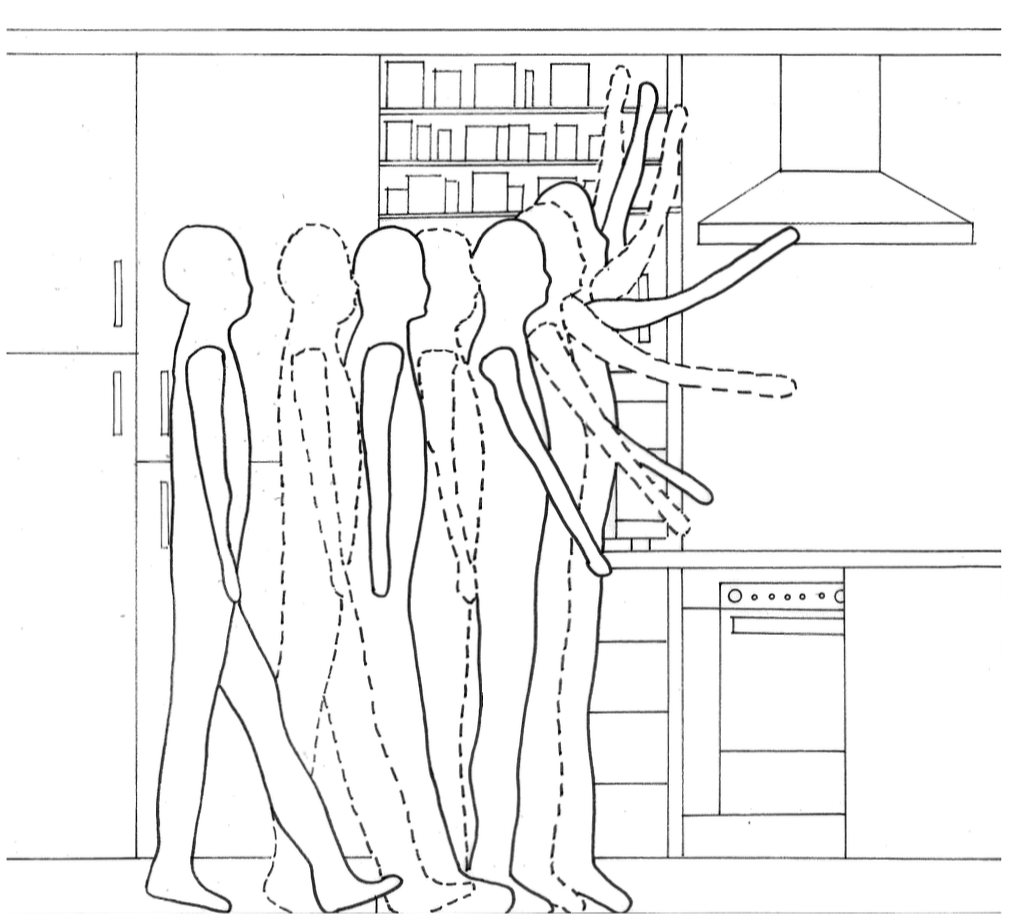
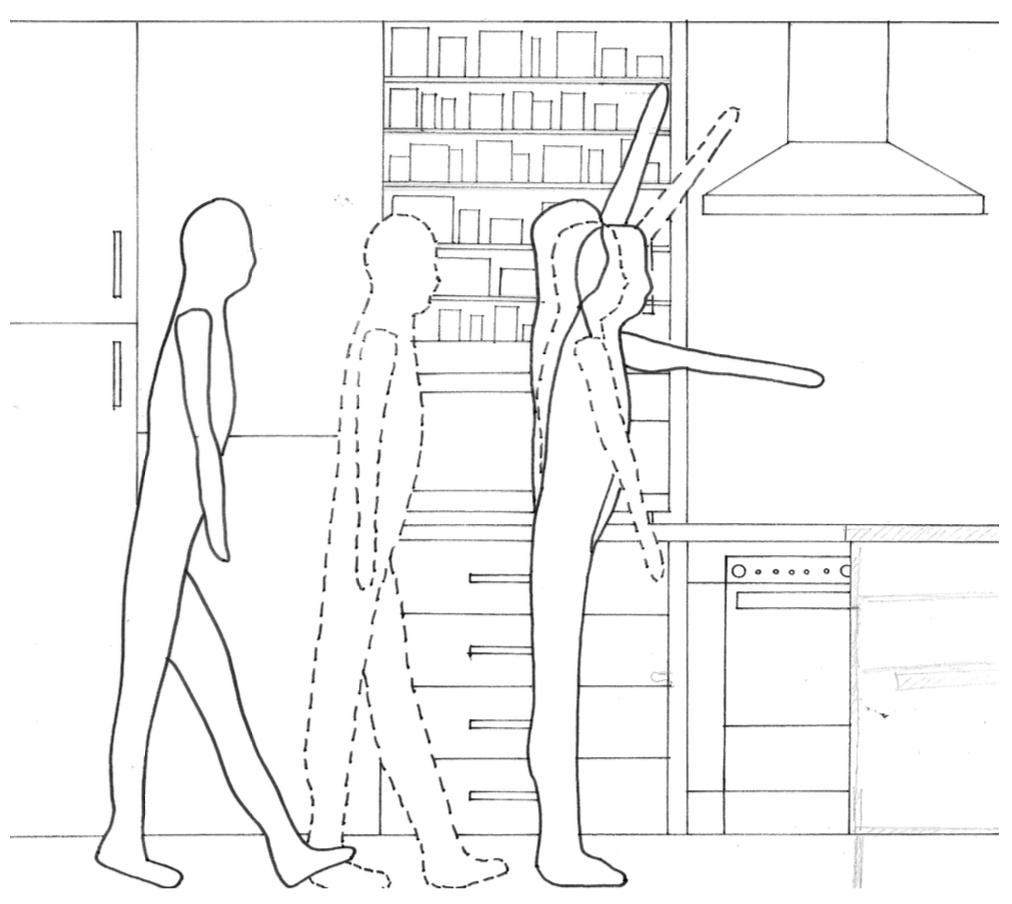
I have chosen the activity ‘replenishing shelves’ in high, mid and low heights. For my disability, I have selected a person with arthritis in their legs, implying that they cannot move freely and are restricted in their movement of speed. However, compared to an ‘Ordinary’ person, we can see this is significantly improved from the rate of the action and ability to bend down using the lower part of the body to support the person.
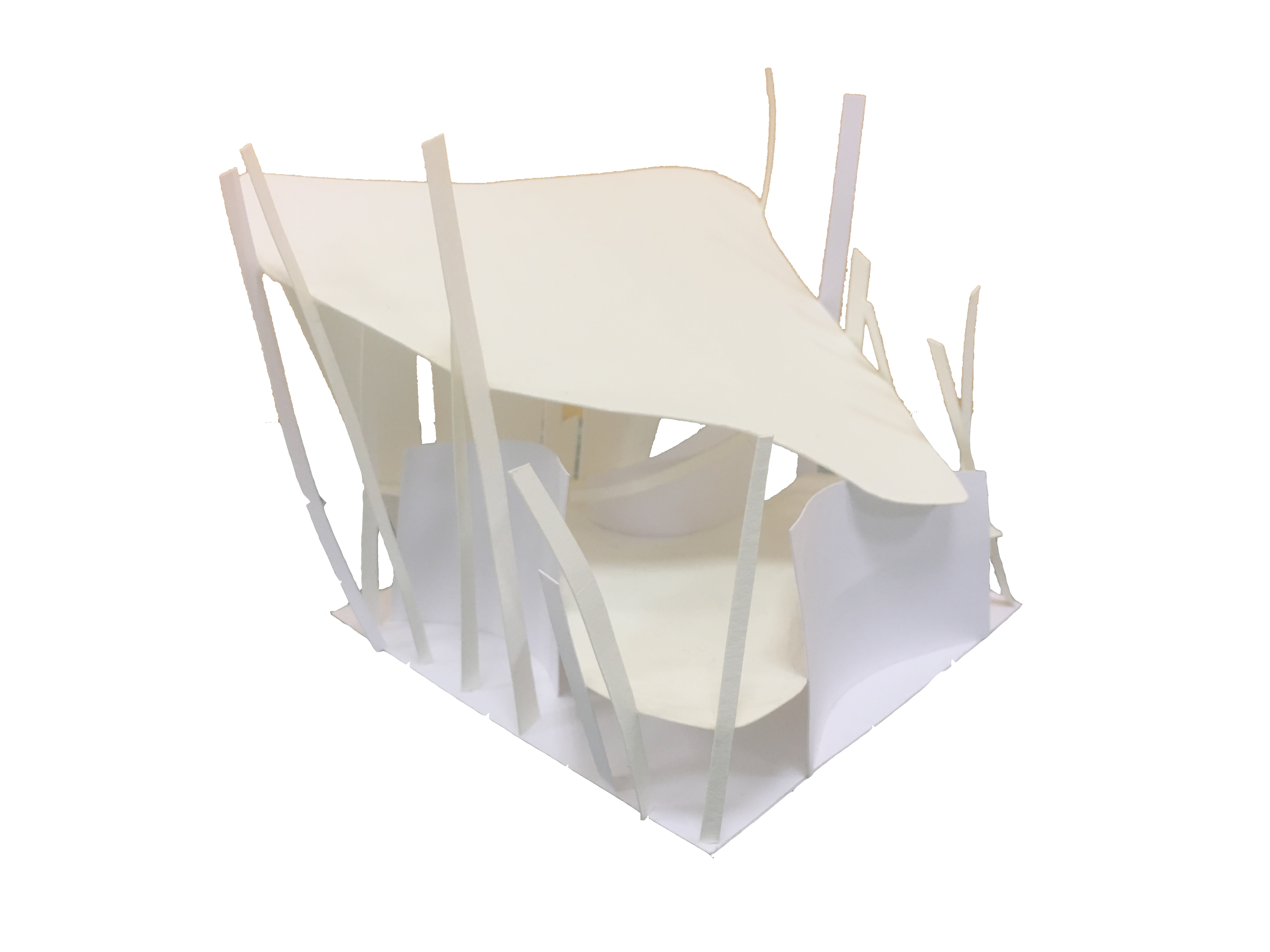
In this project, we had to combine the two activities (replenishing shelves and showering) with dis-ordinary actions of arthritis in the legs and a loss of a limb in the arms. I used investigation into the movements into both activities and in its appropriate space from project two to analyse and deconstruct them to create, therefore, an area that complements both activities. Using the plan drawings, we outlined the silhouette of the movement, which made our structure of the building, and elevation of the pictures to create a high varying roof to show the change in height from the activity of reaching high, mid & low.
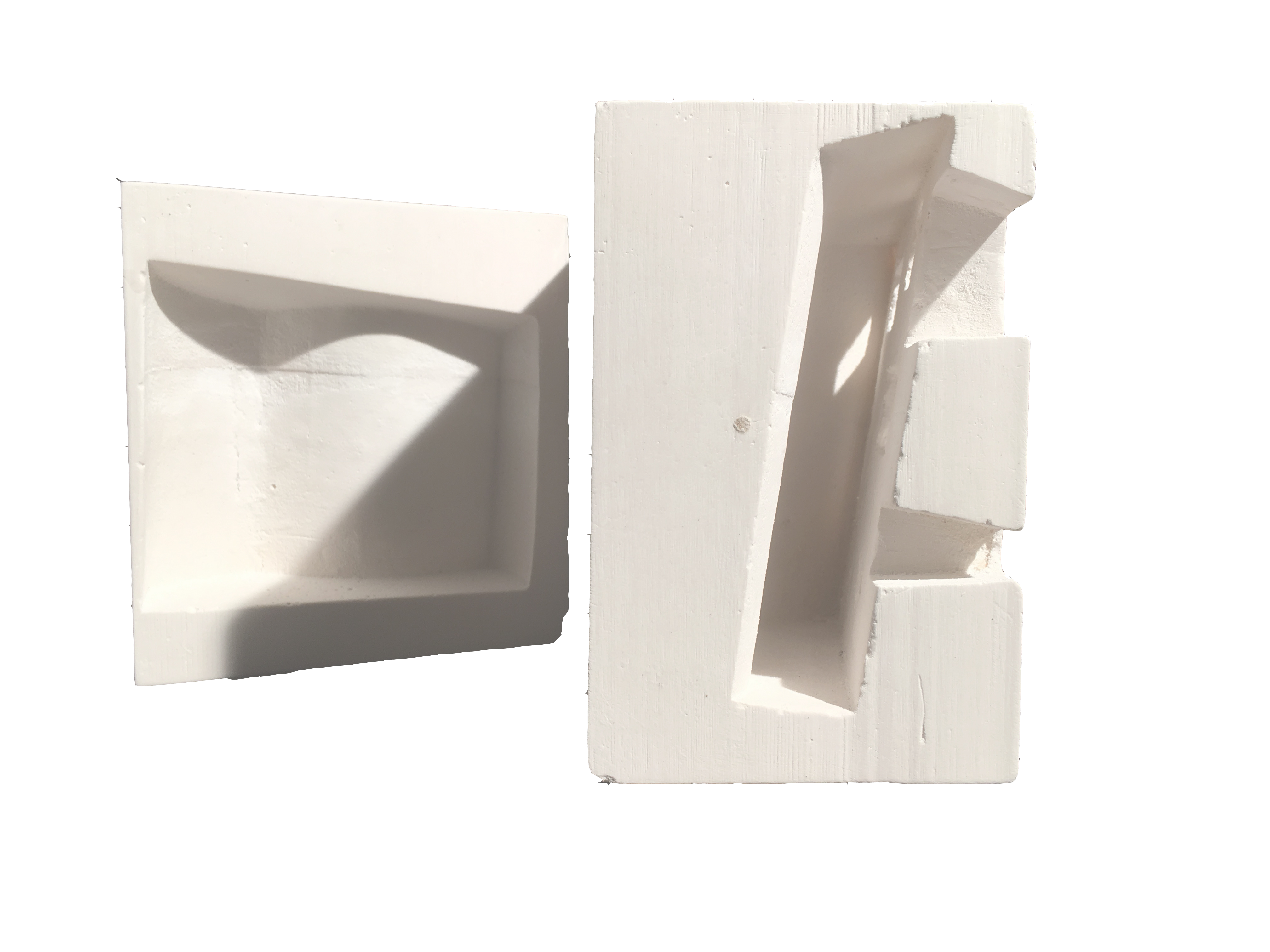
The complexity of the shape of the silhouette and form of the building that was to be taken forward was unable to create an exact representation of the model in a plaster cast form, so I took a stage of simplification into account; the use of foam instead of plastic to create our void mould; removal of the curved opening facade windows and removal of the interior ramp. However, during our casting process, the foam mould shifted and created an angled plane, but this error became the interest and complexity in our design.
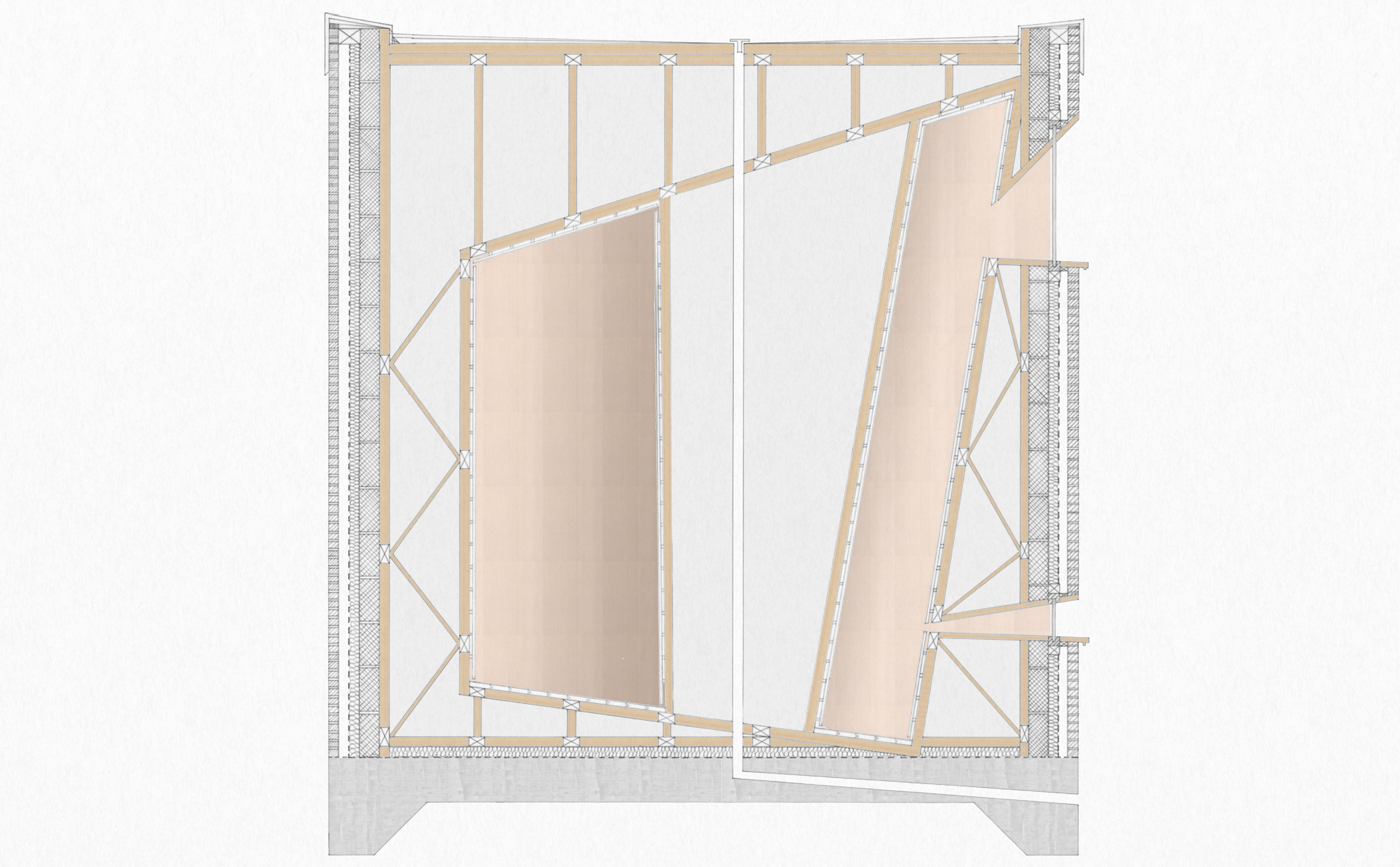
The detailing drawings of the window openings on the main facade to execute a comprehensive 1:5 scale drawing show the building materials and framing structure while using building conventions to help complete the task to an objective standard. I am also researching how materials can be used and manipulated in multiple ways to enhance the building design aesthetics.



