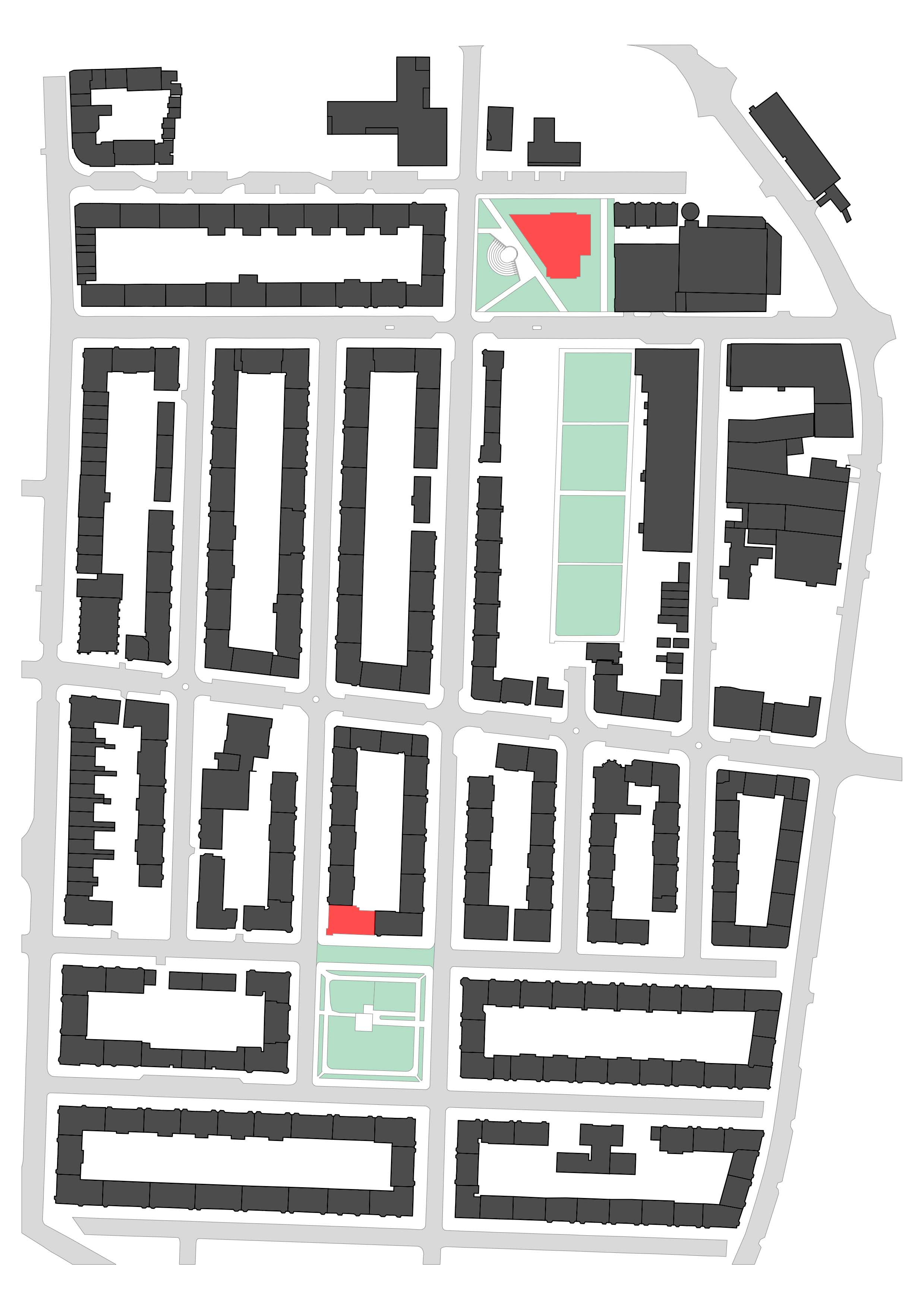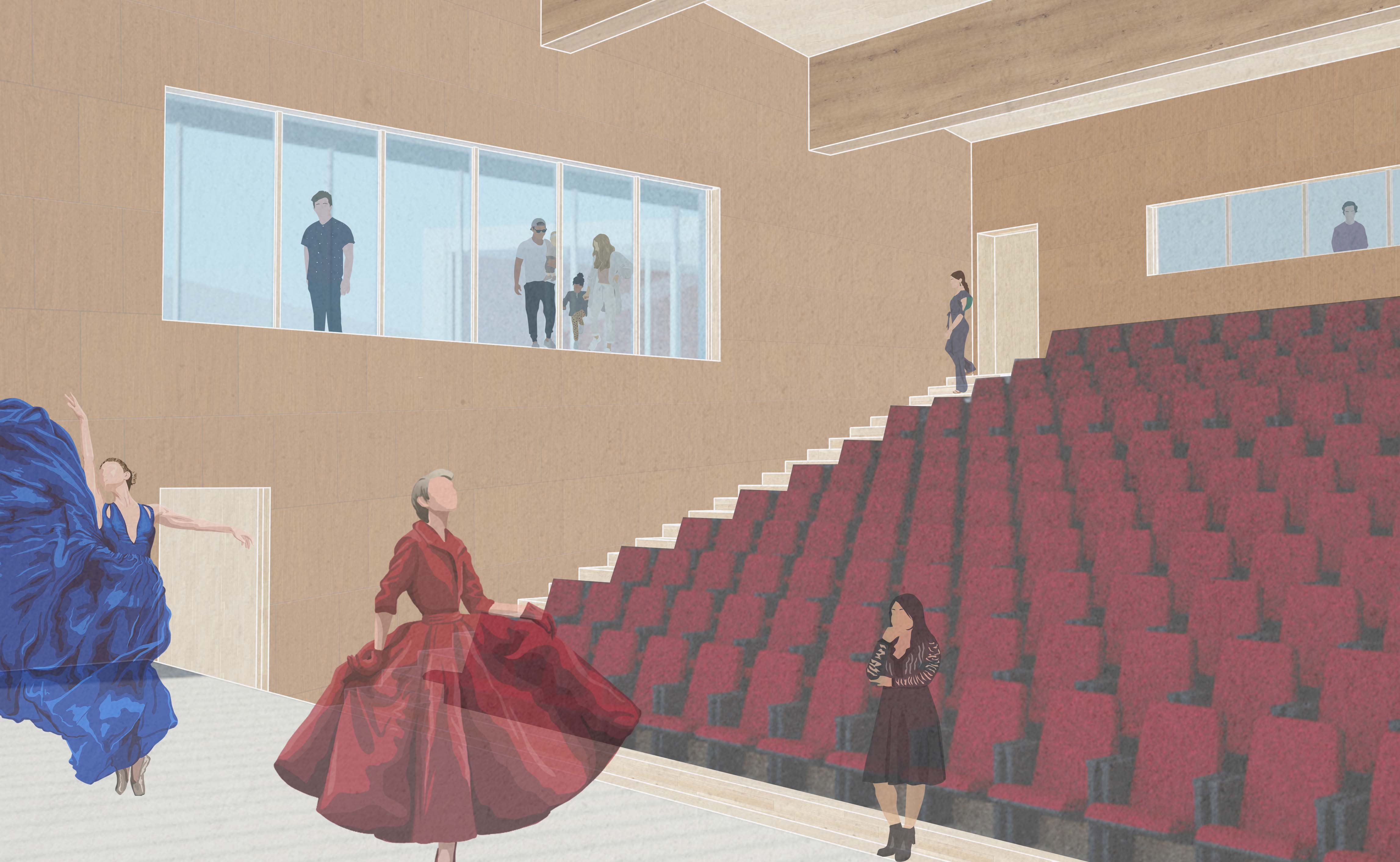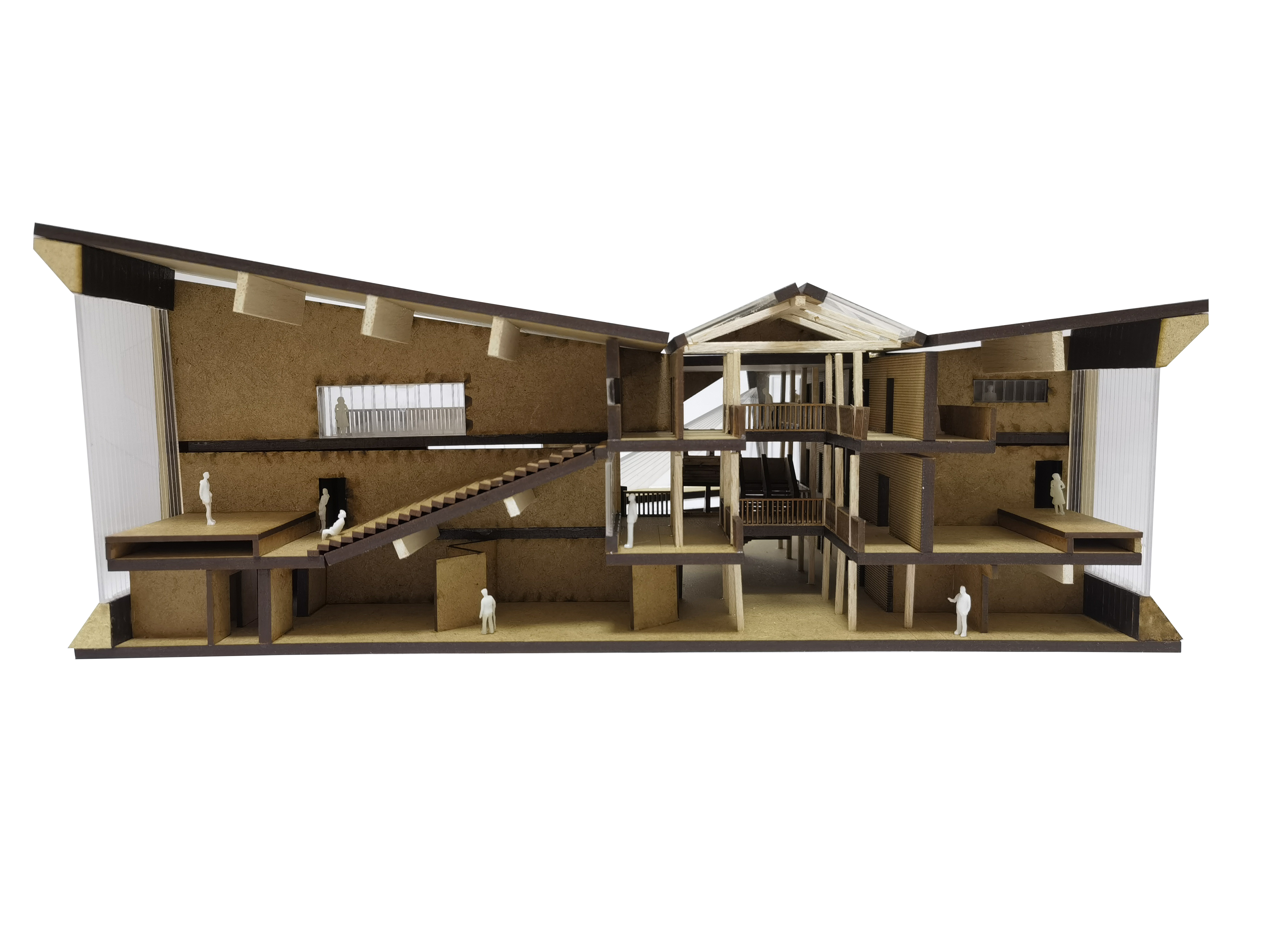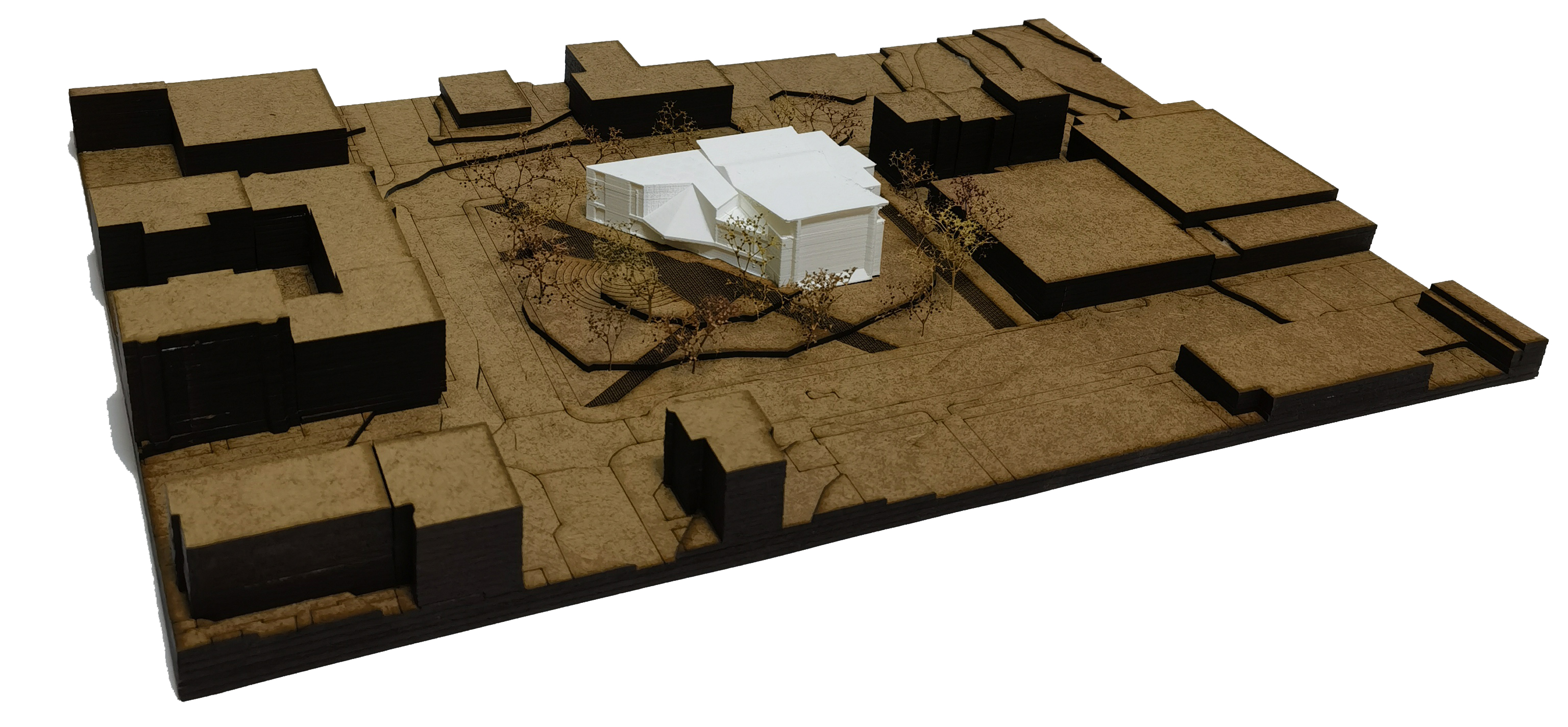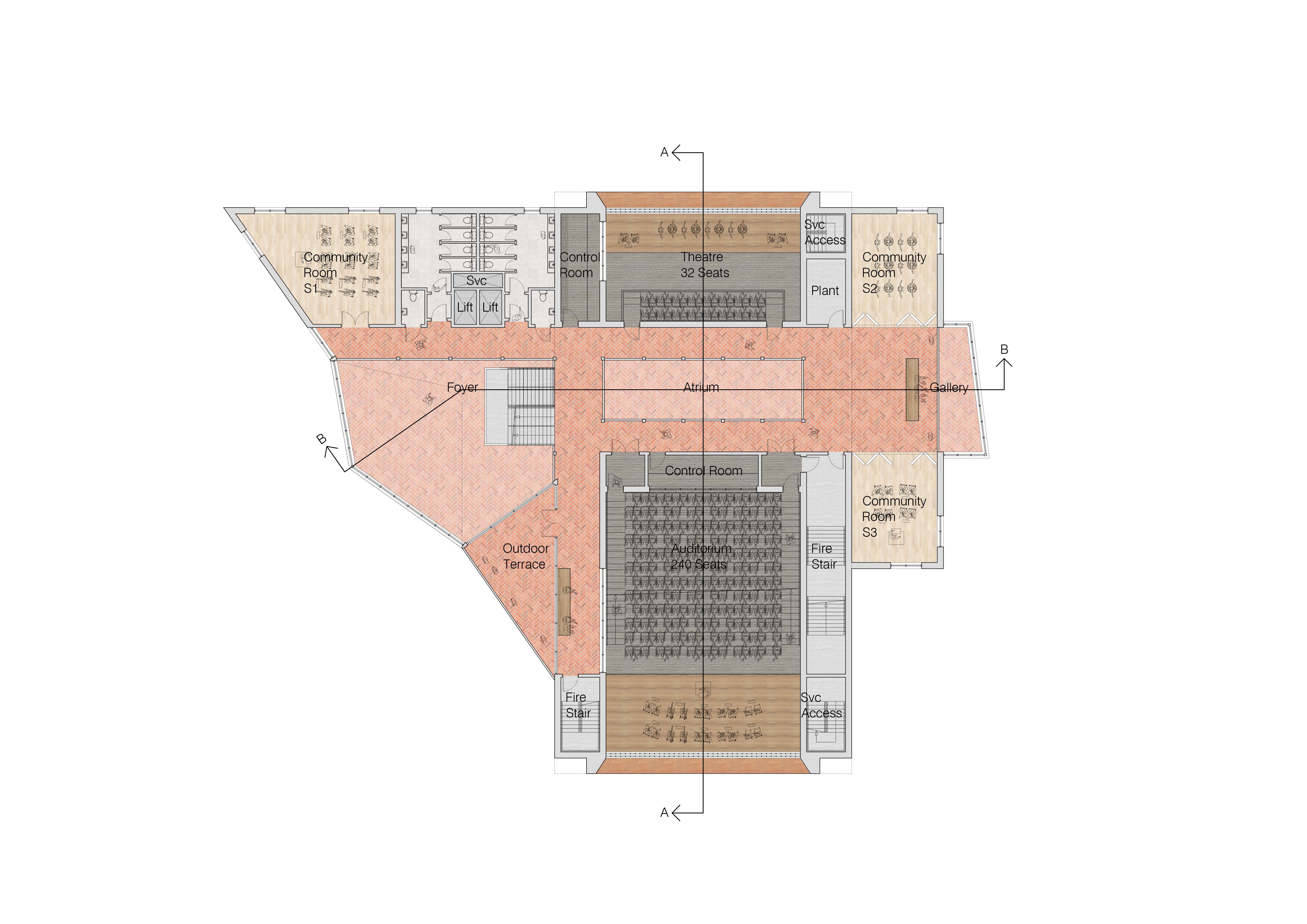Pollokshields Playhouse
Urban Building
Stage 4, DipArch
2022-23
The Pollokshields Playhouse building sits on the old ‘Kingston Bowling Green’ site and is surrounded by an assortment of residential and public buildings. The key spaces within Pollokshields Playhouse are; auditorium, theatre and community rooms. The atrium is a juncture which interconnects with all the key spaces aforementioned, as well as providing the circulation thresholds with the wider context of the site. Other key spaces include a gallery for art installations, an outdoor terrace and bar for performance interlude breaks. The exterior language of the mono-pitched room expresses both the performance spaces, in addition Profiliet Glass which diffuses the light giving an internal atmospheric backdrop over the adjacent allotment gardens. The hard-landscaping creates two paths; diagonal and straight which links to existing buildings such as; Shields Medical Centre, Glendale Primary School and Pollokshields Medical Practice. The soft-landscape is intertwined with trees and grass to embed and reinforce the building typology of ‘building in the round’. An outdoor amphitheatre is sandwiched in-between the paths directly opposite the main entrance to the building, creating a main focal point. Materiality, the building is clad in red Pilotage stretcher bricks which reinforces the industrial vicinity of the site, it is furthermore characterised with Corten-Steel panels underneath window sills and lintels. Internally, acoustical timber panels are used in both performance spaces to create a suitable acoustical environment. The theme of thresholds is examined though the floor material and structure columns in the main atrium which aligns with the existing rear backdrop of the tenements
![Location Plan]()
![Internal Perspective: Main Auditorium]()
![Internal Perspective: Key Atrium Space]()
Urban Building
Stage 4, DipArch
2022-23
The Pollokshields Playhouse building sits on the old ‘Kingston Bowling Green’ site and is surrounded by an assortment of residential and public buildings. The key spaces within Pollokshields Playhouse are; auditorium, theatre and community rooms. The atrium is a juncture which interconnects with all the key spaces aforementioned, as well as providing the circulation thresholds with the wider context of the site. Other key spaces include a gallery for art installations, an outdoor terrace and bar for performance interlude breaks. The exterior language of the mono-pitched room expresses both the performance spaces, in addition Profiliet Glass which diffuses the light giving an internal atmospheric backdrop over the adjacent allotment gardens. The hard-landscaping creates two paths; diagonal and straight which links to existing buildings such as; Shields Medical Centre, Glendale Primary School and Pollokshields Medical Practice. The soft-landscape is intertwined with trees and grass to embed and reinforce the building typology of ‘building in the round’. An outdoor amphitheatre is sandwiched in-between the paths directly opposite the main entrance to the building, creating a main focal point. Materiality, the building is clad in red Pilotage stretcher bricks which reinforces the industrial vicinity of the site, it is furthermore characterised with Corten-Steel panels underneath window sills and lintels. Internally, acoustical timber panels are used in both performance spaces to create a suitable acoustical environment. The theme of thresholds is examined though the floor material and structure columns in the main atrium which aligns with the existing rear backdrop of the tenements
